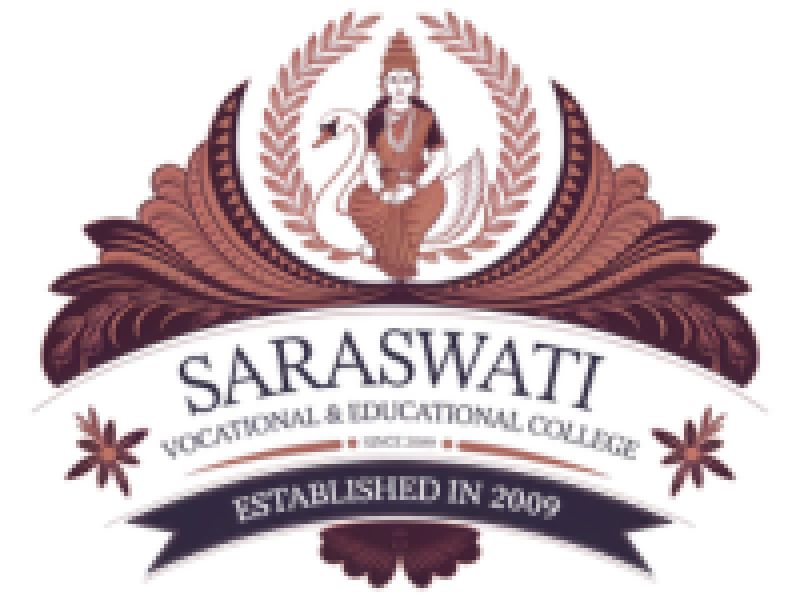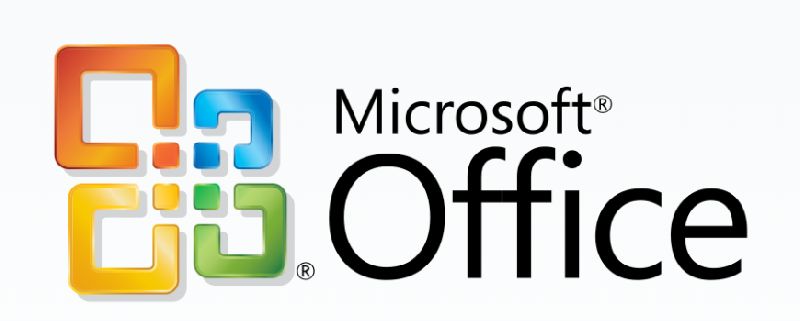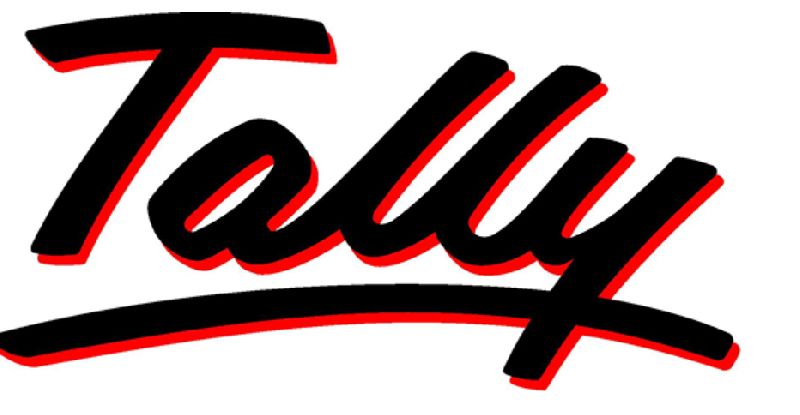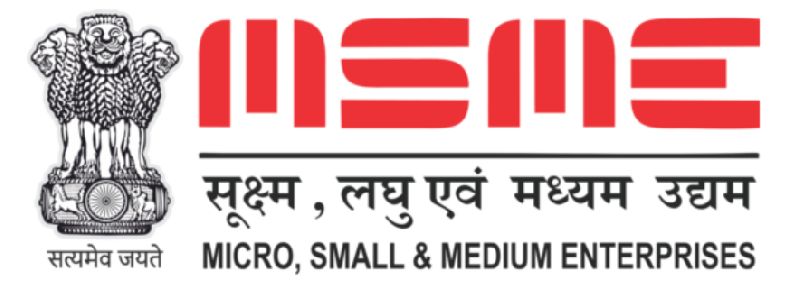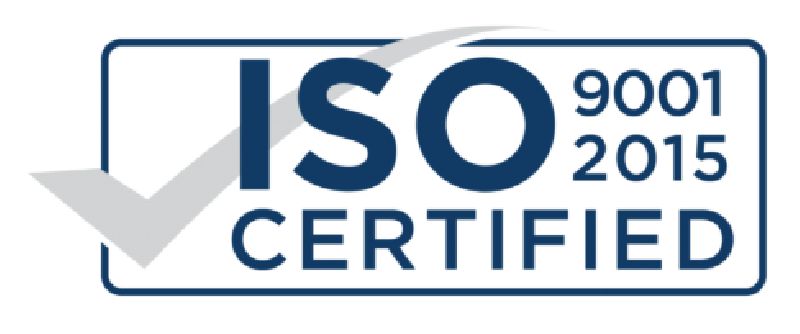
Academic Requirement:
Successful completion of 1st Year of the Draughtsman Civil course from a recognized institute
Advanced Building Construction:
RCC (Reinforced Cement Concrete) construction basics
Formwork, scaffolding, and centering
Earthquake-resistant construction techniques
Surveying – II:
Plane table surveying
Theodolite and leveling instruments
Contour mapping and plotting
Public Health Engineering:
Water supply systems and plumbing
Drainage and sanitation systems
Septic tanks and sewage treatment
Roads, Bridges & Culverts:
Types of roads, layers of road construction
Bridge components and classification
Culvert layout and detailing
Estimation and Costing:
Detailed estimate of small residential/commercial buildings
Rate analysis and abstract of cost
Measurement book (MB) and bill preparation
CAD and Structural Drawing:
Structural detailing of columns, beams, slabs, footings
RCC reinforcement drawing basics
CAD tools for layout, detailing, and printing
Town Planning and Building Bye-Laws:
Basic principles of town planning
Building rules and regulations
Floor area ratio (FAR), setbacks, and zoning
Drawing RCC elements (beams, slabs, columns, footings)
Layout plans for drainage and water supply systems
Preparation of contour maps and road profiles
Surveying practice using theodolite and leveling instruments
Computer-Aided Design (CAD): preparation of full working drawings
Preparing bar bending schedule (BBS) for simple structures
Project work – complete set of drawings for a building
Load calculation for structures
Center of gravity, moment of inertia (basic)
Cost and material estimation
Simple trigonometry and application in surveying
Detailed working drawings
Construction of site plans and municipal submission drawings
Reading structural and architectural drawings
Leadership and teamwork
Job search, resume, and interview skills
Basic entrepreneurship and safety awareness
Work ethics and professionalism

Course Code : M-ITIMM01

Course Code : M-ITIMM02

Course Code : M-ITIEVM01

Course Code : M-ITIEVM02

Course Code : M-D-MLT01

Course Code : M-D-MLT02

Course Code : M-ITIADS01

Course Code : M-ITIADS02

Course Code : M-DHSI01

Course Code : M-DHSI02

Course Code : M-ITIDM01

Course Code : M-ITIDM02

Course Code : M-ITIDMC01

Course Code : M-ITIDMC02

Course Code : M-DBM01

Course Code : M-DBM02

Course Code : M-DFD01

Course Code : M-DFD02

Course Code : M-CFT01

Course Code : M-CFT02

Course Code : M-ADCA01

Course Code : M-ADCA02

Course Code : M-DHM01

Course Code : M-DHM02

Course Code : M-HM01

Course Code : M-HM02

Course Code : M-DRM01

Course Code : M-DRM02

Course Code : M-PTT01

Course Code : M-PTT02
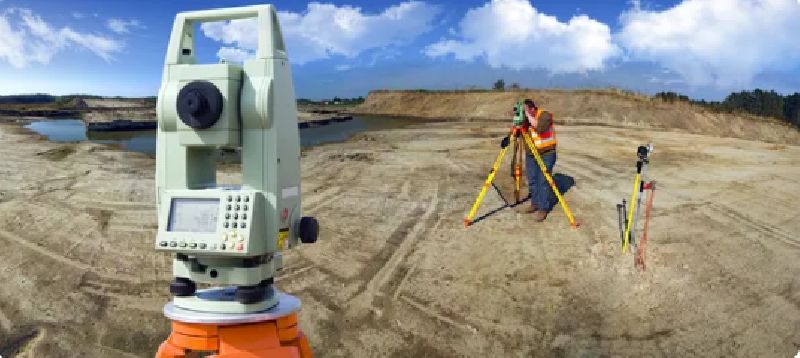
Course Code : M-ITISP01
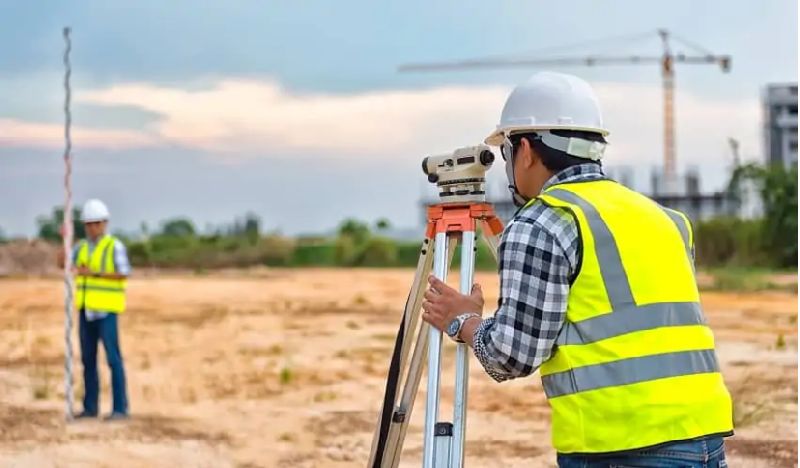
Course Code : M-ITISP02

Course Code : M-CMS01

Course Code : M-CMS02

Course Code : M-ITIE01

Course Code : M-ITIE02
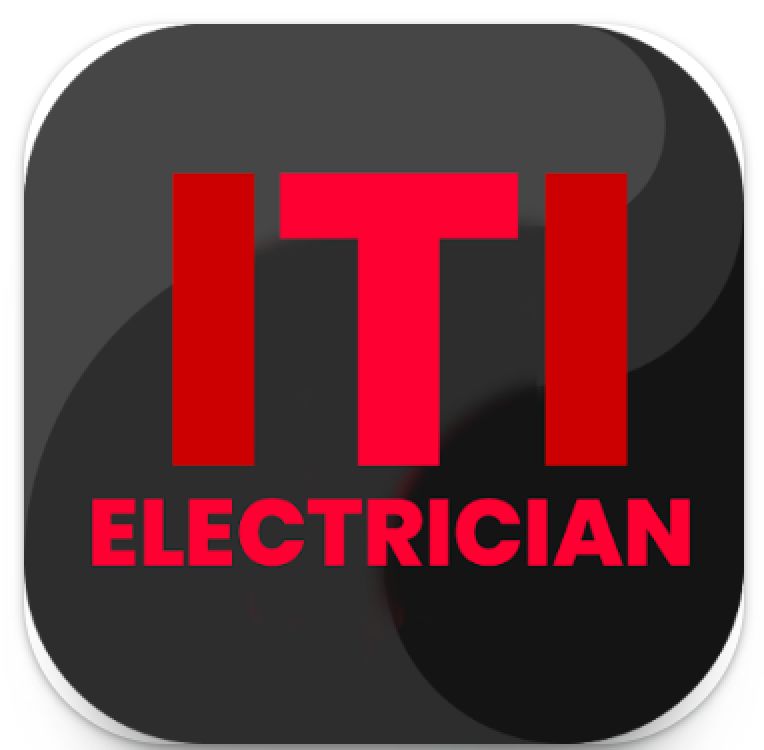
Course Code : M-ITIEN01

Course Code : M-ITIEN02
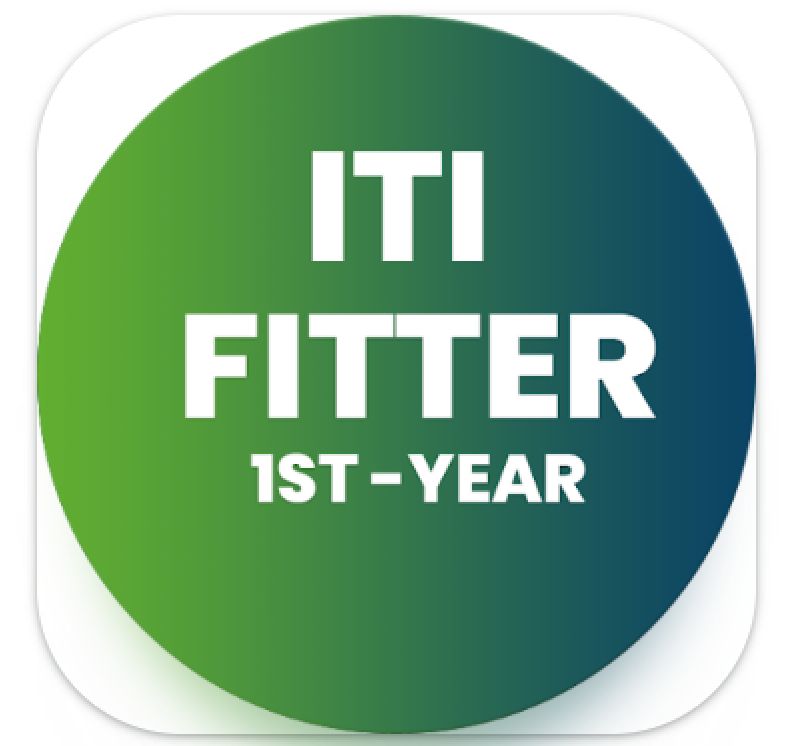
Course Code : M-ITIF01
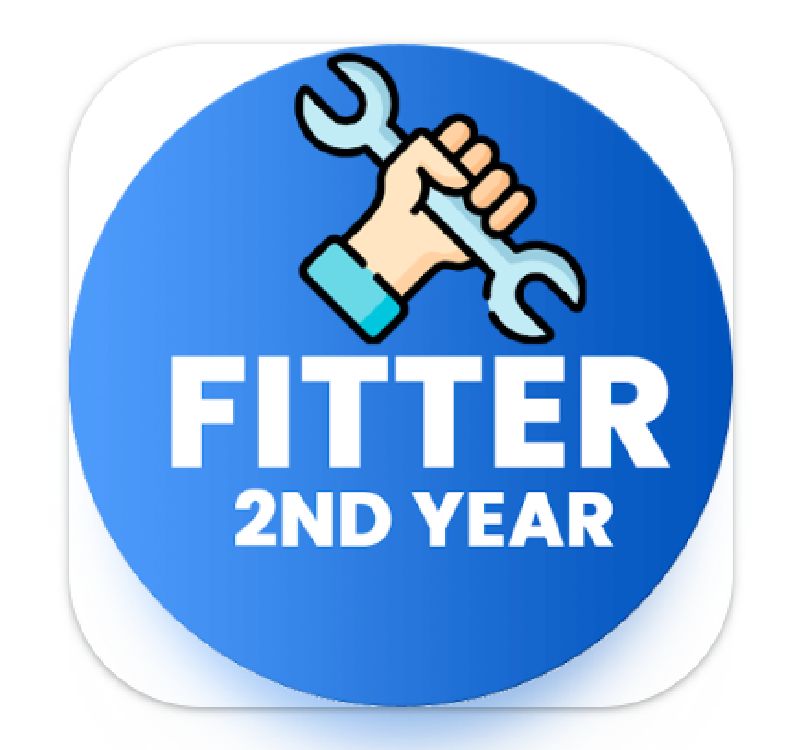
Course Code : M-ITIF02
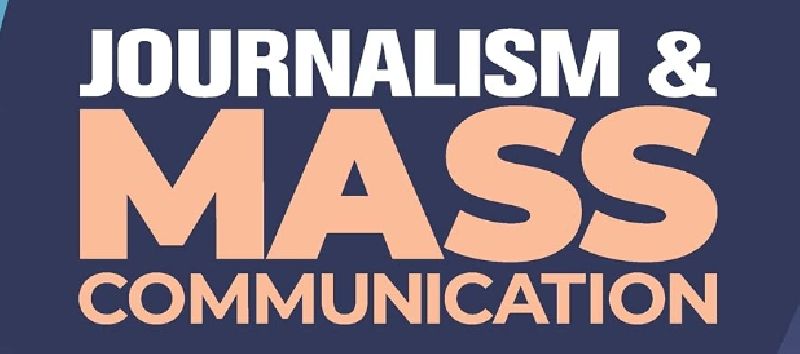
Course Code : M-DJMC01
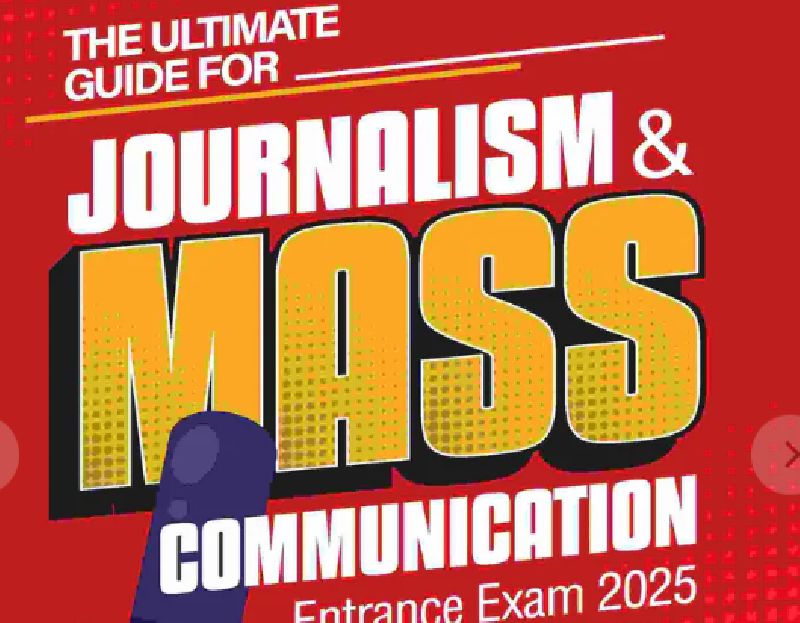
Course Code : M-DJMC02
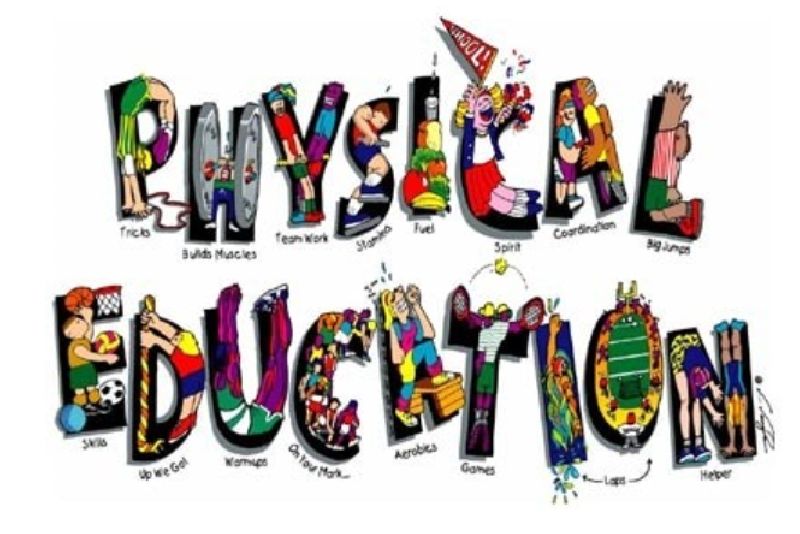
Course Code : M-DPE01
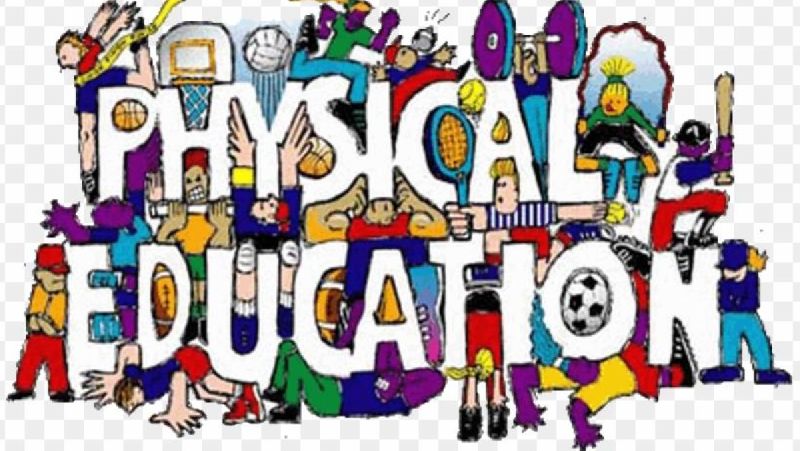
Course Code : M-DPE02

Course Code : M-CMSED01

Course Code : M-CMSED02
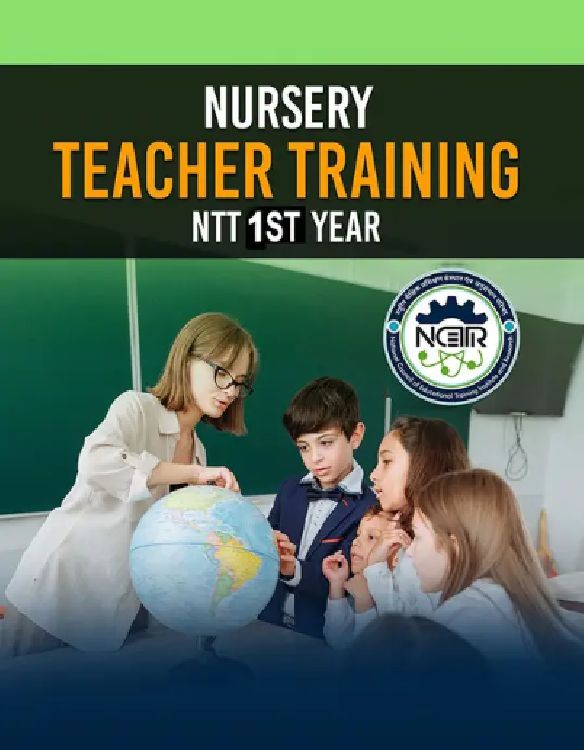
Course Code : M-NTT01
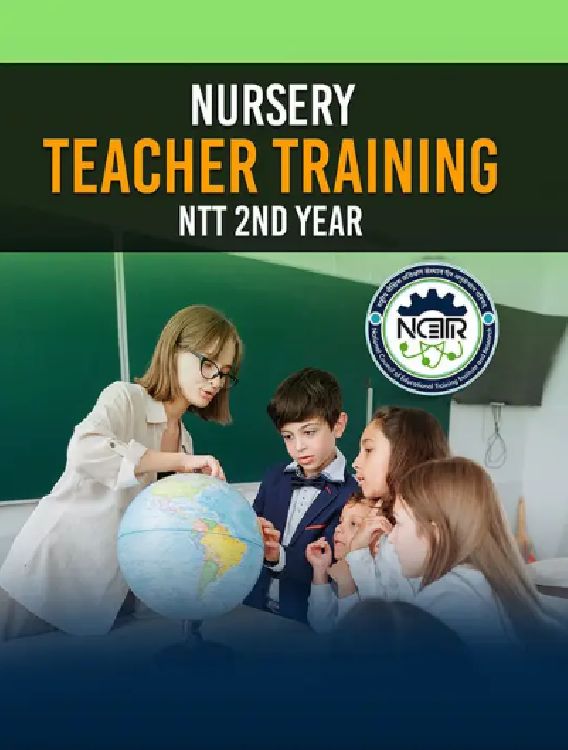
Course Code : M-NTT02

Course Code : M -01

Course Code : M-02

Course Code : M-03

Course Code : M-04

Course Code : M-05

Course Code : M-07

Course Code : M-08

Course Code : M-09
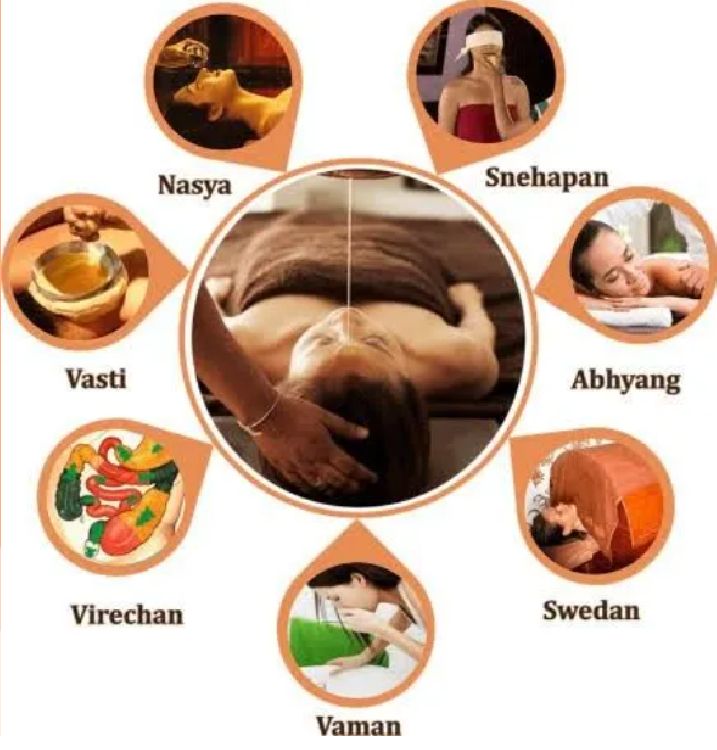
Course Code : M-10

Course Code : M-11
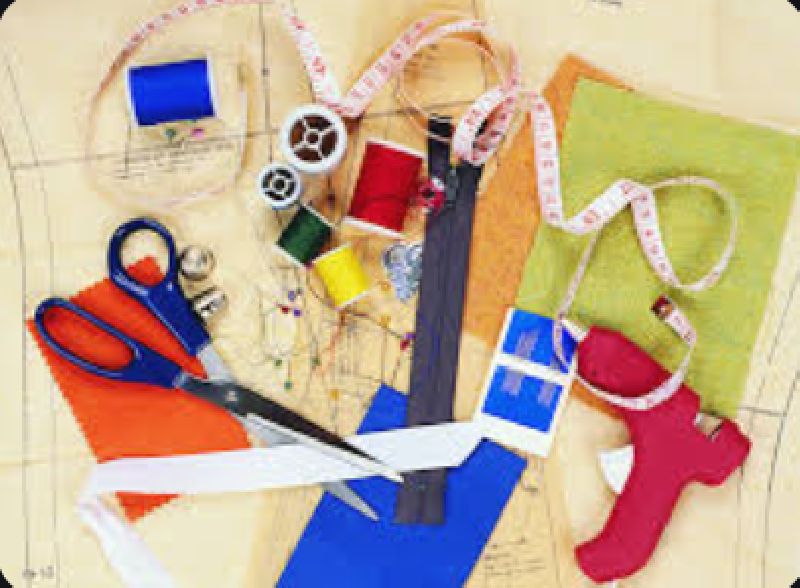
Course Code : M-12

Course Code : M-13

Course Code : M-14

Course Code : M-15

Course Code : M-16
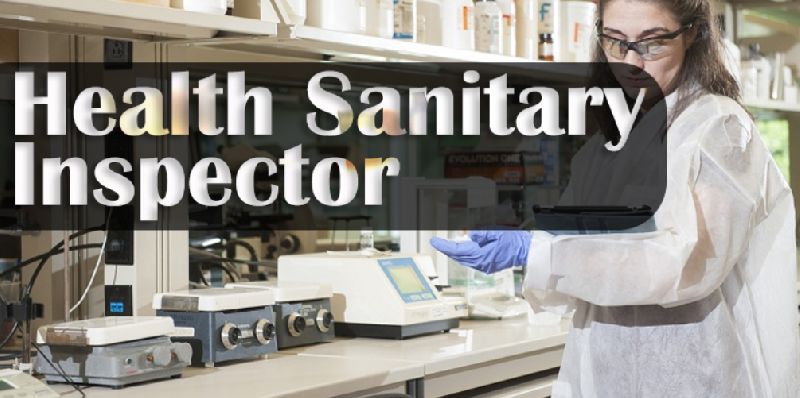
Course Code : M-17
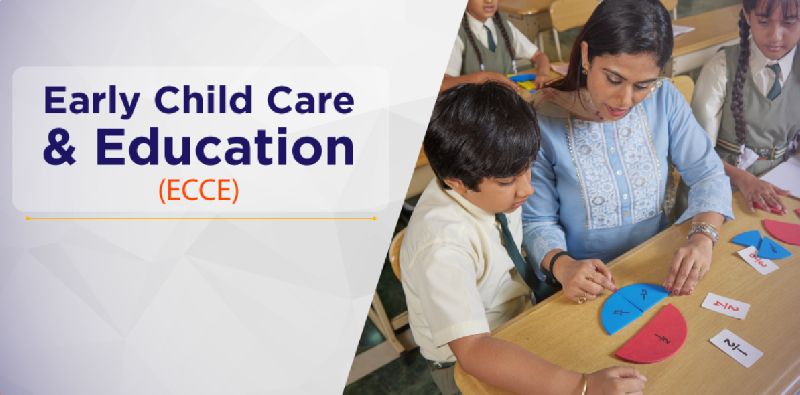
Course Code : M-18

Course Code : M-19
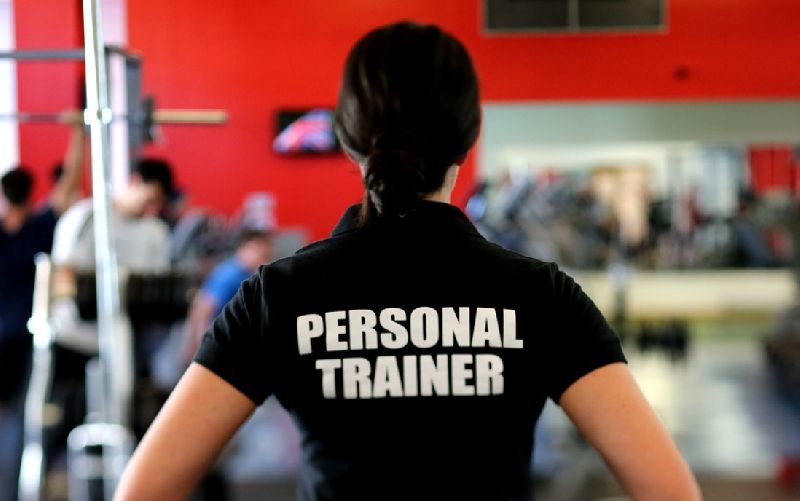
Course Code : M-20
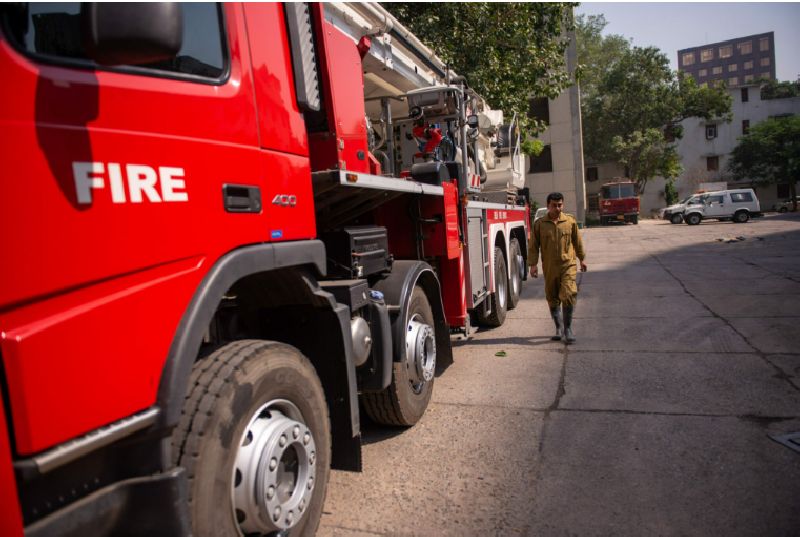
Course Code : M-21
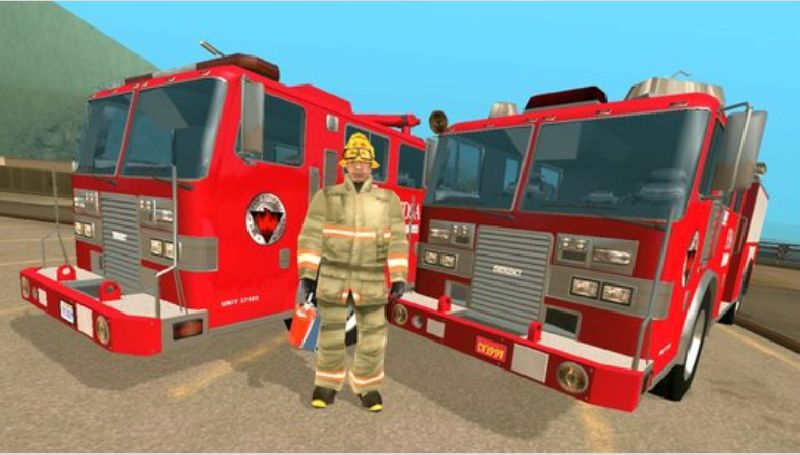
Course Code : M-22

Course Code : M-23
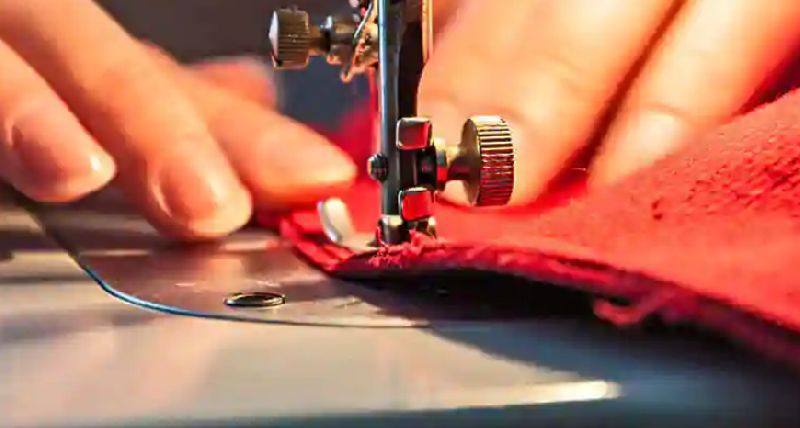
Course Code : M-24

Course Code : M-25

Course Code : M-26

Course Code : M-27

Course Code : M-28

Course Code : M-29
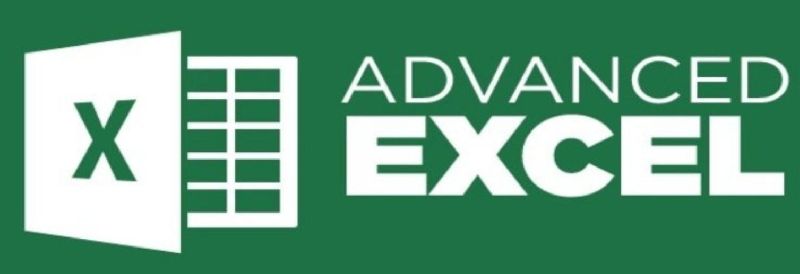
Course Code : M-30

Course Code : M-31
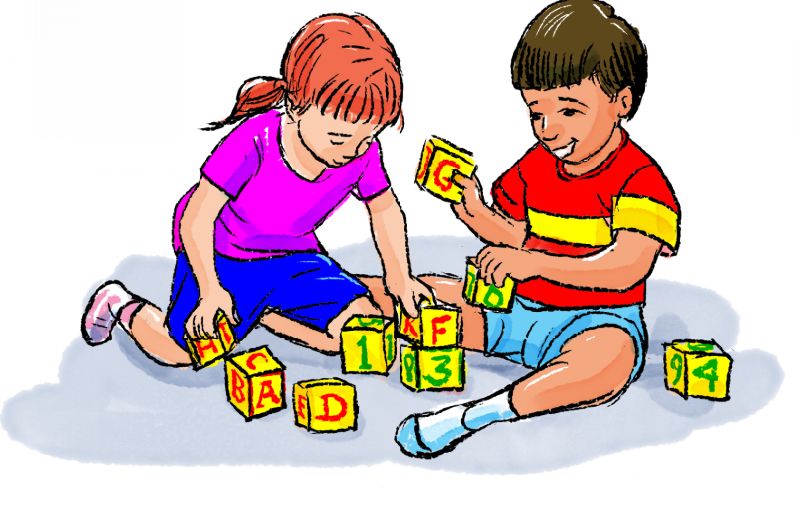
Course Code : M-32

Course Code : M-33

Course Code : M-34

Course Code : M-35

Course Code : M-36

Course Code : M-37
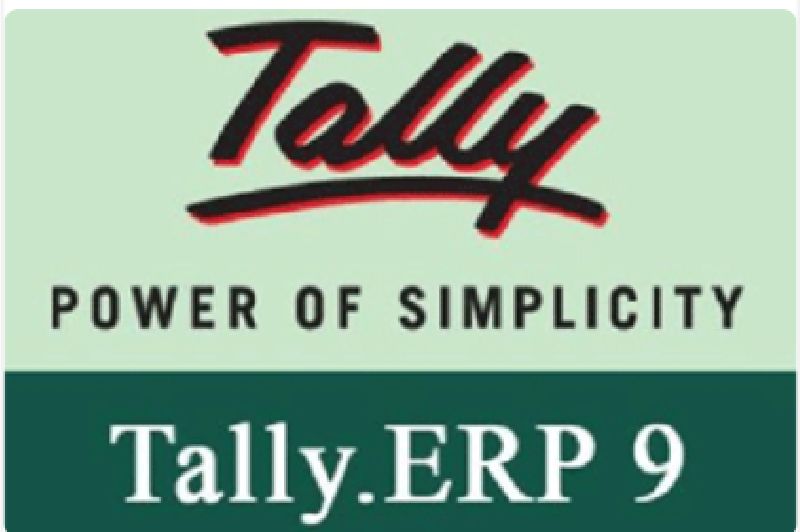
Course Code : M-38
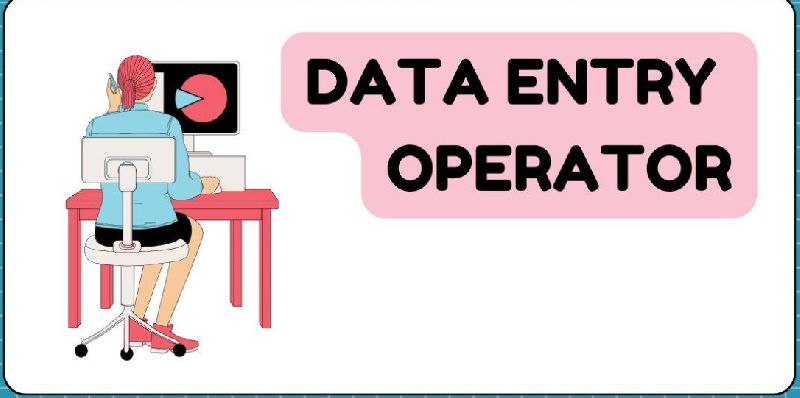
Course Code : M-39
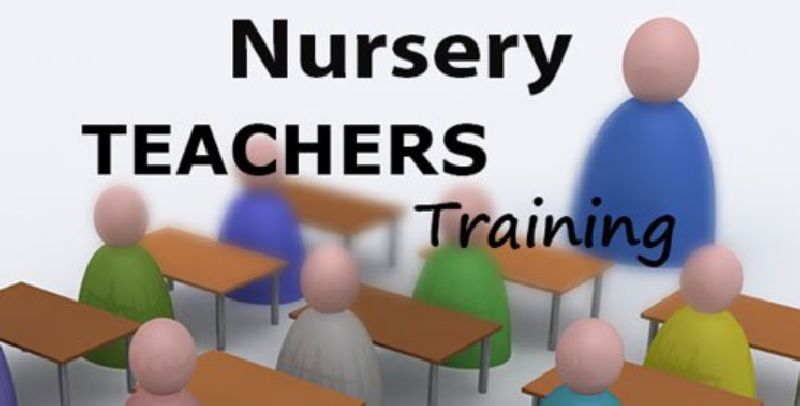
Course Code : M-41
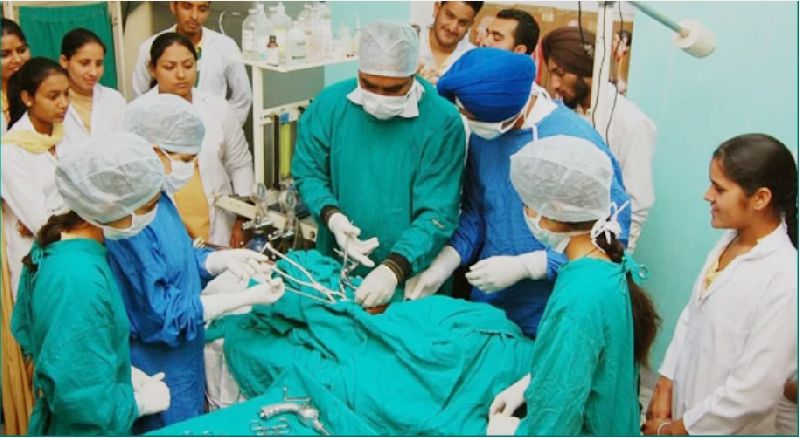
Course Code : M-42
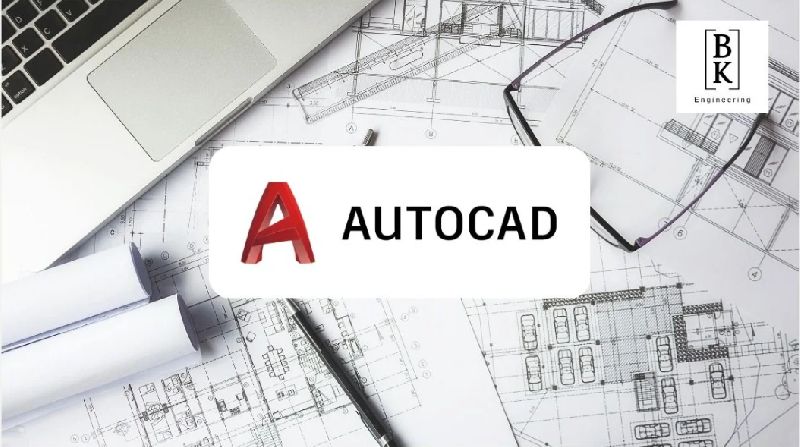
Course Code : M-43
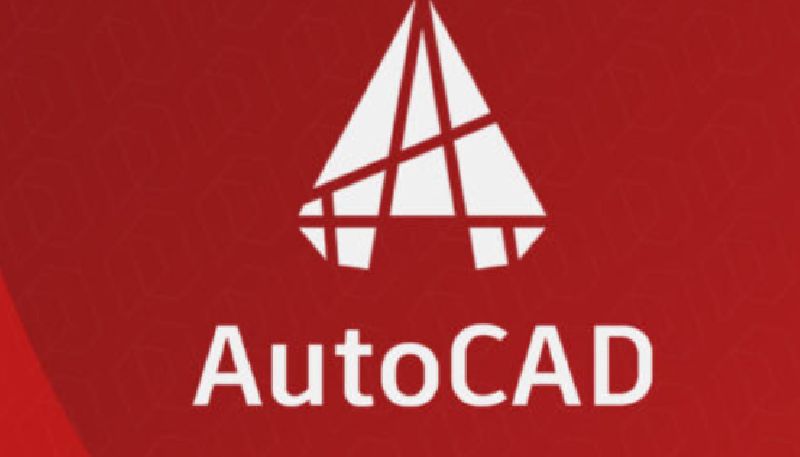
Course Code : M-44
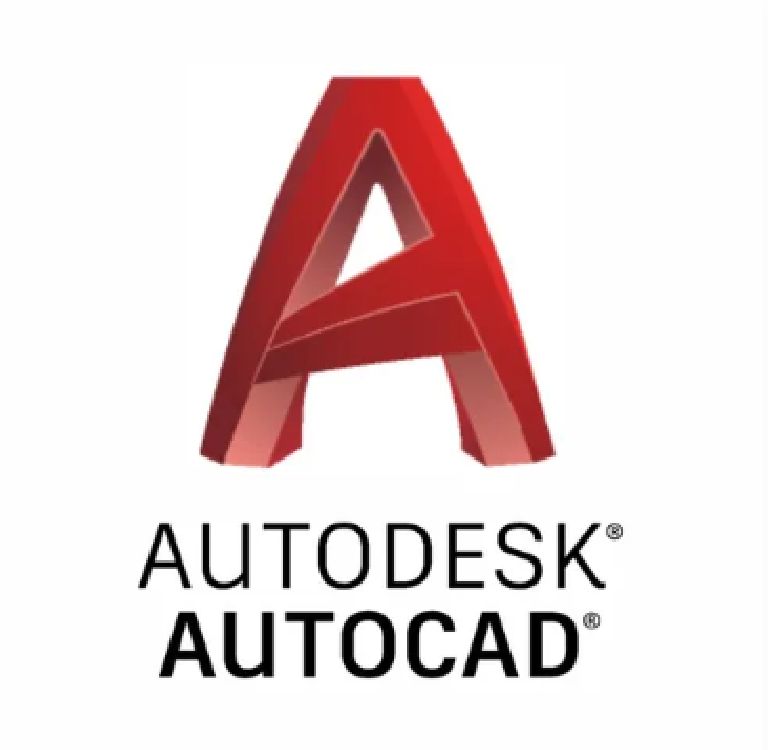
Course Code : M-45

Course Code : M-46
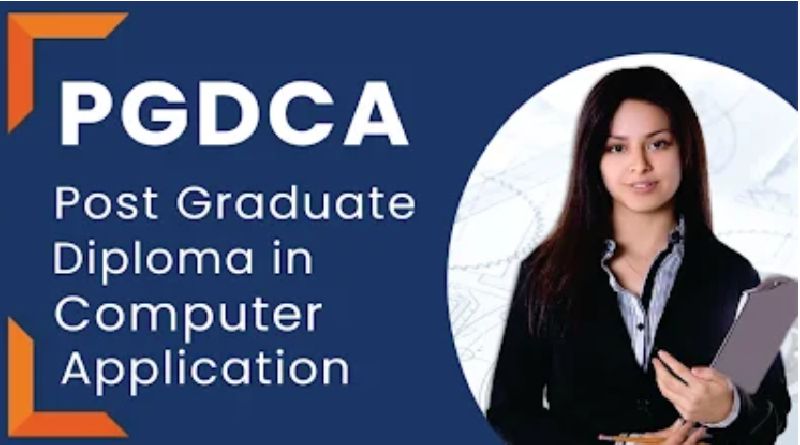
Course Code : M-47

Course Code : M-48

Course Code : M-49
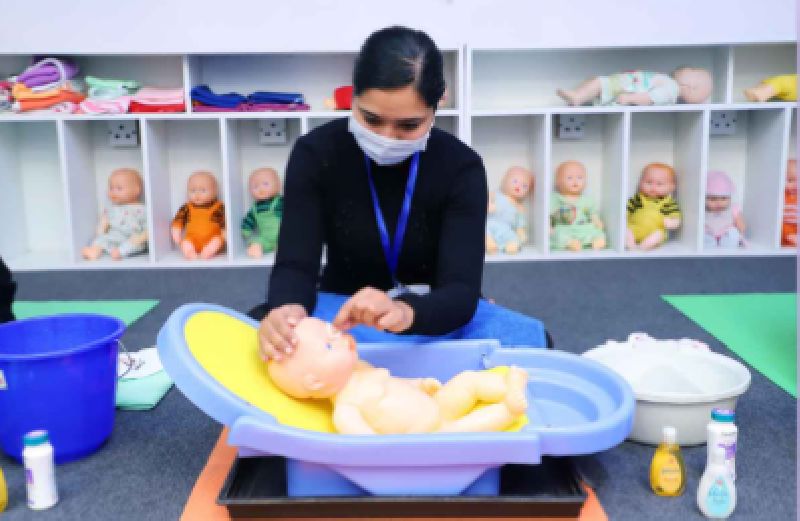
Course Code : M-50
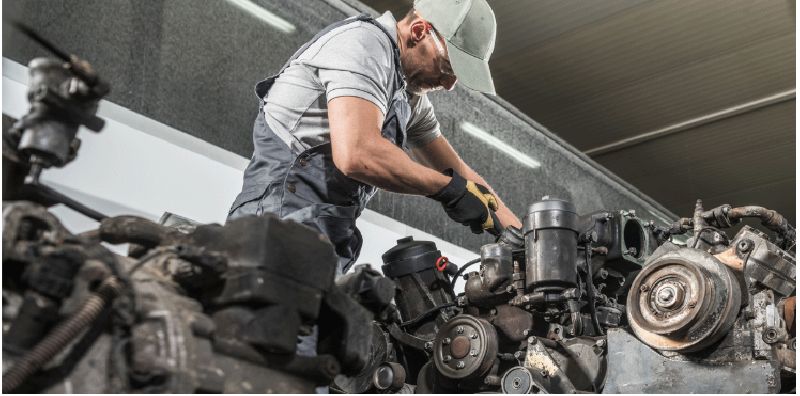
Course Code : M-51
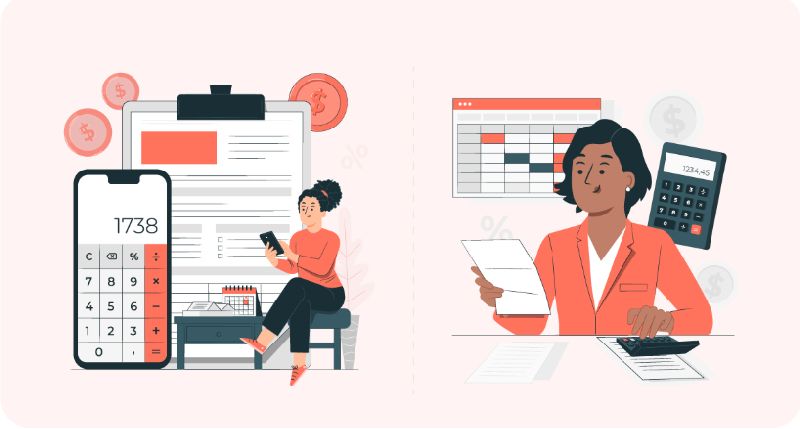
Course Code : M-52

Course Code : M-53
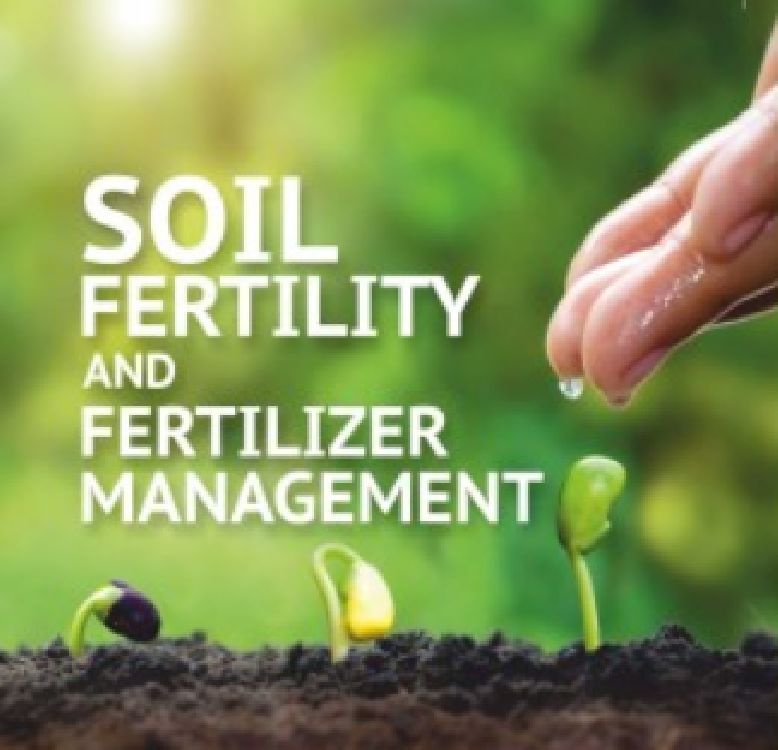
Course Code : M-54

Course Code : M-55

Course Code : M-56

Course Code : M-57

Course Code : M-58

Course Code : M-59
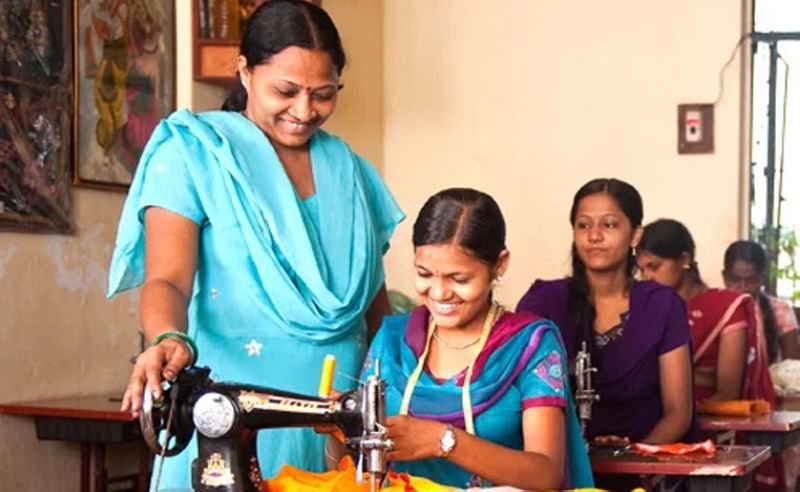
Course Code : M-60

Course Code : M-61
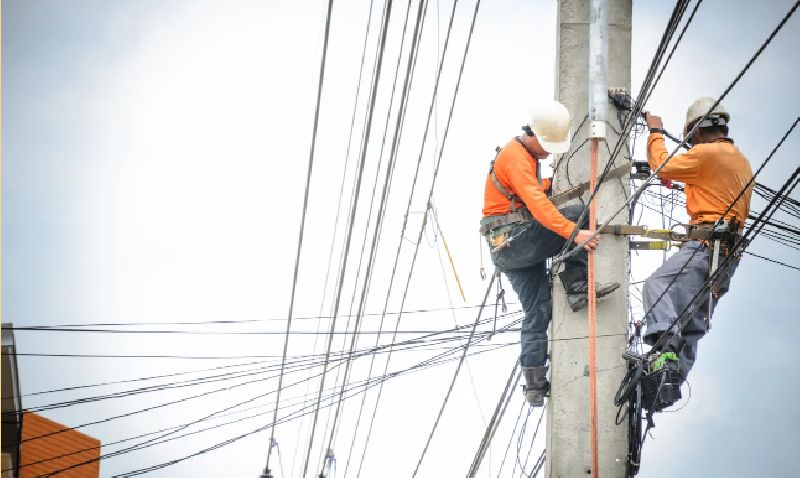
Course Code : M-62

Course Code : M-63

Course Code : M-64

Course Code : M-65

Course Code : M-66
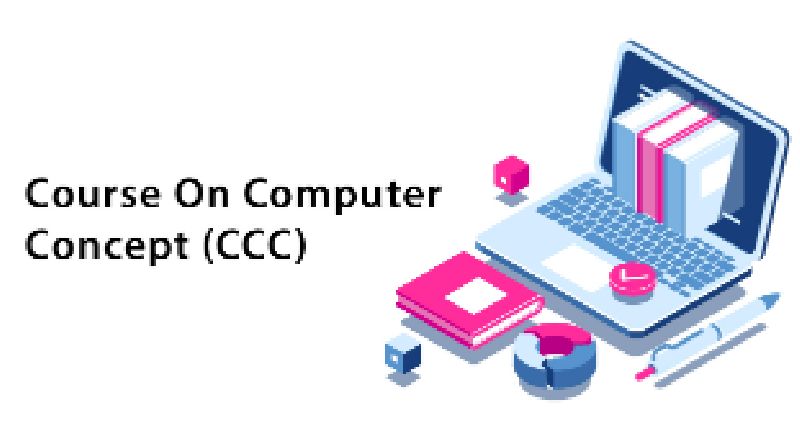
Course Code : M-67
