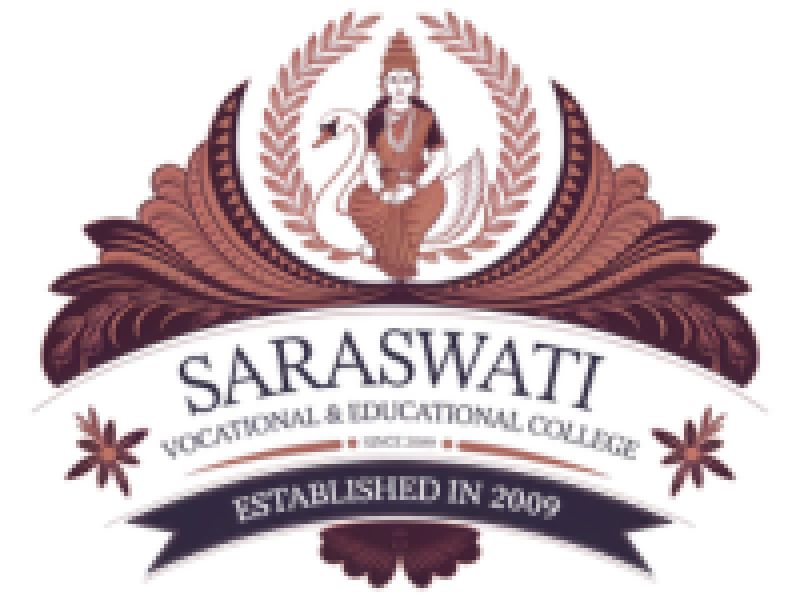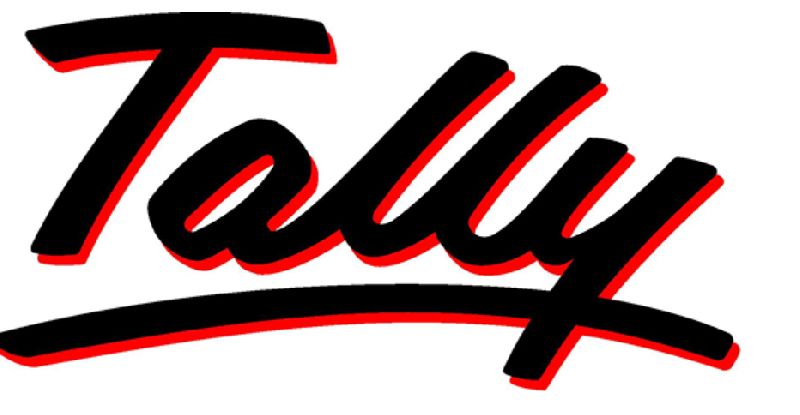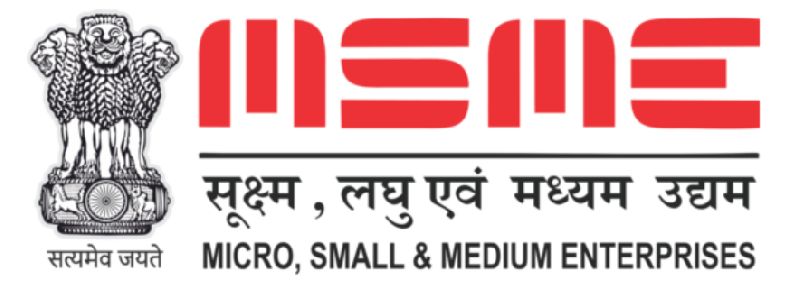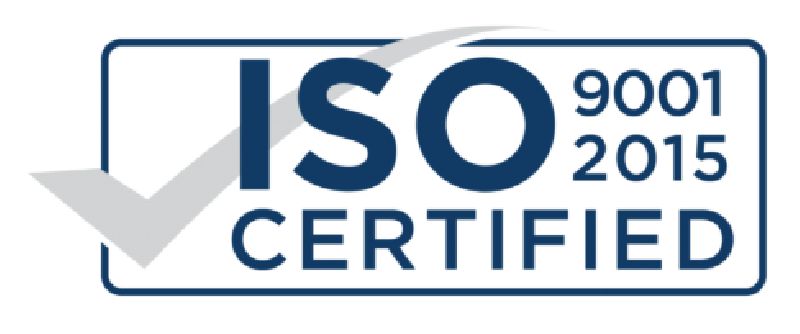
Academic Requirement:
Successful completion of the 1st Year of the Architectural Draughtsmanship course from a recognized institute.
Multi-storey building plans, sections, and elevations
Public and commercial buildings (offices, schools, hospitals)
Furniture layout and interior detailing
Staircase, ramp, and lift shaft detailing
RCC structures and framing
Types of doors, windows, and roofing systems
Water proofing and thermal insulation
Earthquake-resistant construction basics
Plumbing and sanitation layout
Electrical layout plans
HVAC basics and integration in drawings
Fire safety provisions and symbols
Advanced 2D drafting techniques
Introduction to 3D modeling
Layers, blocks, hatching, rendering
Plotting and printing layouts
Quantities of materials from drawings
Cost estimation of small residential buildings
Rate analysis basics
Use of Excel or estimating software (if available)
Scaled models using card, foam board, or other materials
Techniques in architectural model preparation
Drawing presentation standards (manual and digital)
Roles and responsibilities of a draughtsman
Reading architectural and structural drawings
Introduction to tender documents and working drawings
Ethics and workplace communication
Submission of a complete set of drawings for a residential/commercial project
Site analysis report
CAD portfolio presentation
Viva

Course Code : M-ITIMM01

Course Code : M-ITIMM02

Course Code : M-ITIEVM01

Course Code : M-ITIEVM02

Course Code : M-D-MLT01

Course Code : M-D-MLT02

Course Code : M-ITIADS01

Course Code : M-ITIADS02

Course Code : M-DHSI01

Course Code : M-DHSI02

Course Code : M-ITIDM01

Course Code : M-ITIDM02

Course Code : M-ITIDMC01

Course Code : M-ITIDMC02

Course Code : M-DBM01

Course Code : M-DBM02

Course Code : M-DFD01

Course Code : M-DFD02

Course Code : M-CFT01

Course Code : M-CFT02

Course Code : M-ADCA01

Course Code : M-ADCA02

Course Code : M-DHM01

Course Code : M-DHM02

Course Code : M-HM01

Course Code : M-HM02

Course Code : M-DRM01

Course Code : M-DRM02

Course Code : M-PTT01

Course Code : M-PTT02
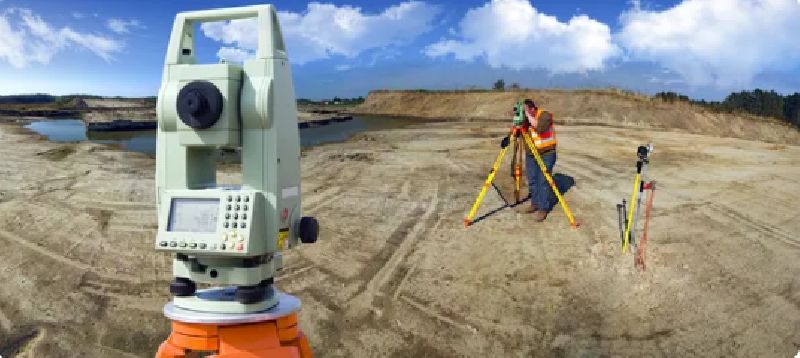
Course Code : M-ITISP01
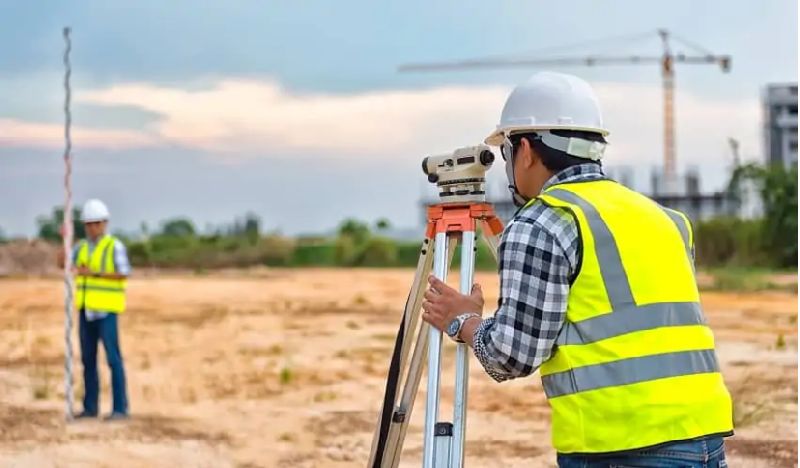
Course Code : M-ITISP02

Course Code : M-CMS01

Course Code : M-CMS02

Course Code : M-ITIE01

Course Code : M-ITIE02
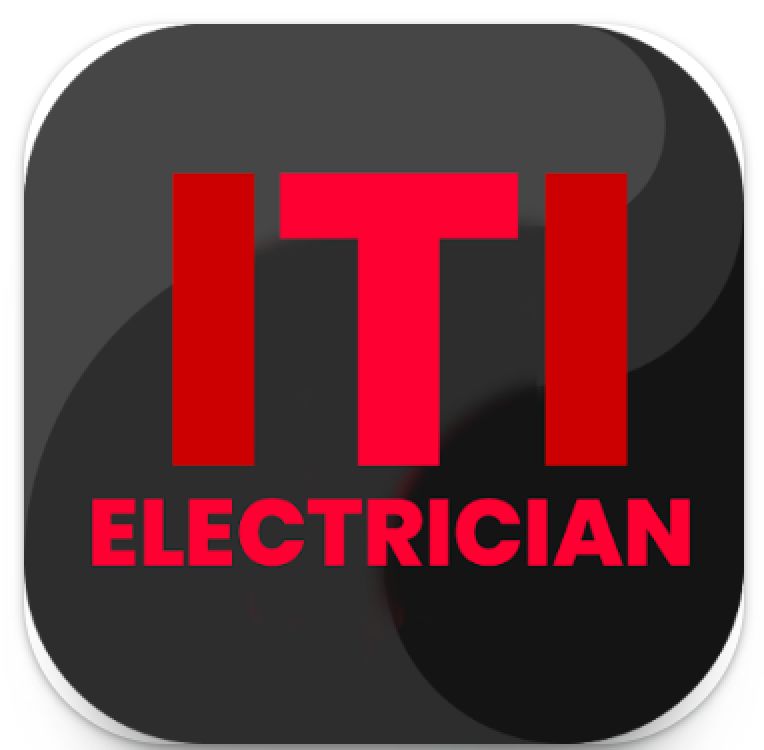
Course Code : M-ITIEN01

Course Code : M-ITIEN02
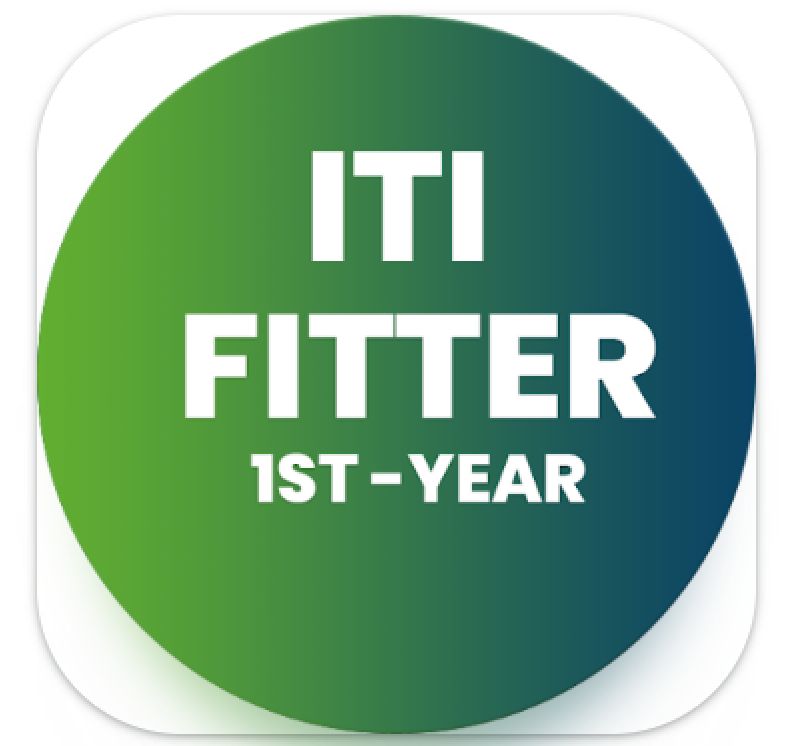
Course Code : M-ITIF01
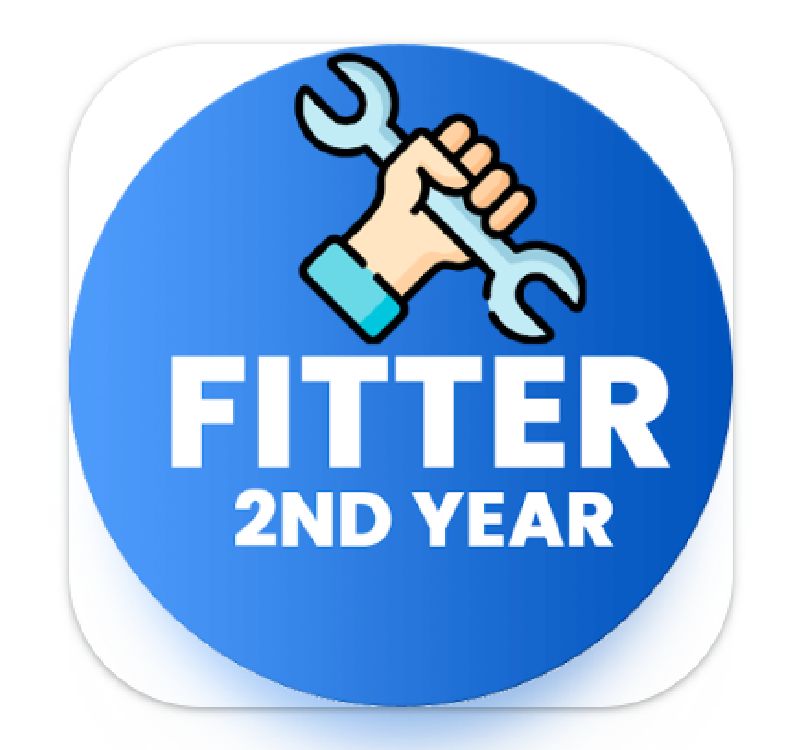
Course Code : M-ITIF02
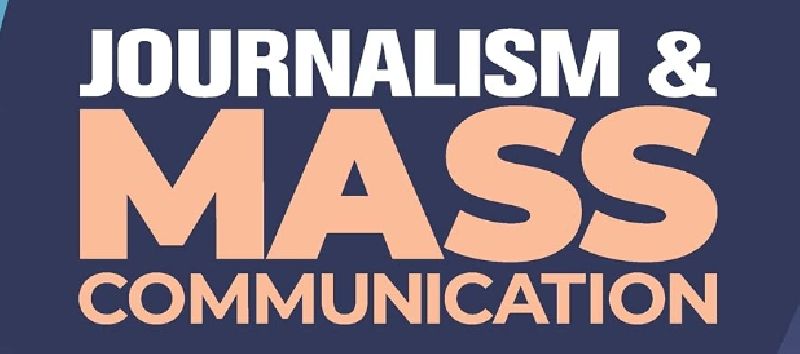
Course Code : M-DJMC01
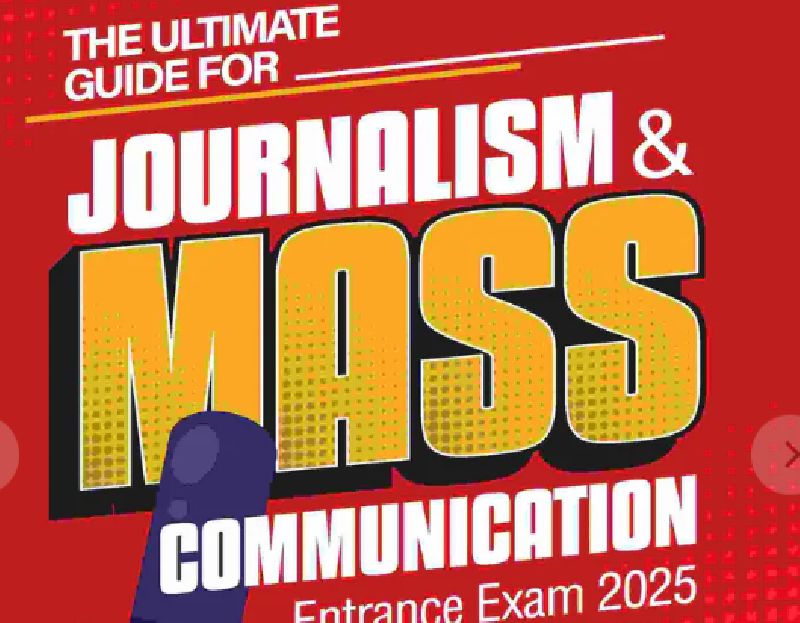
Course Code : M-DJMC02
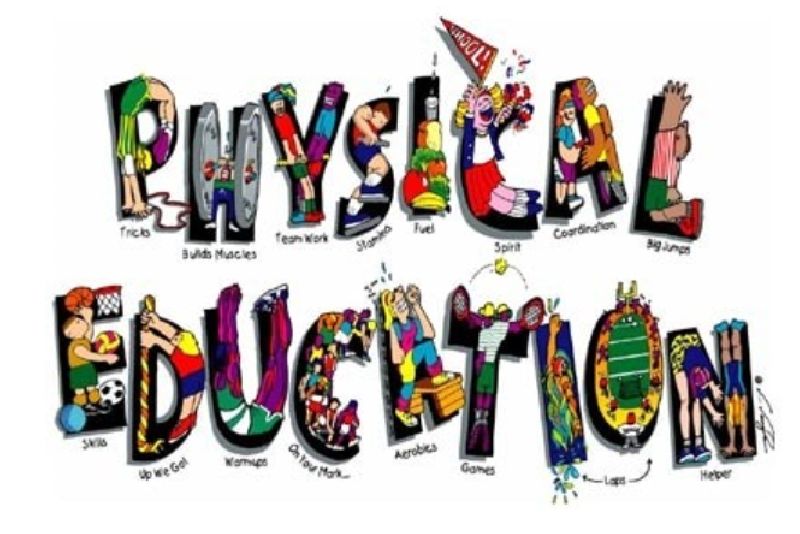
Course Code : M-DPE01

Course Code : M-DPE02

Course Code : M-CMSED01

Course Code : M-CMSED02

Course Code : M-NTT01

Course Code : M-NTT02

Course Code : M -01

Course Code : M-02

Course Code : M-03

Course Code : M-04

Course Code : M-05

Course Code : M-07

Course Code : M-08

Course Code : M-09
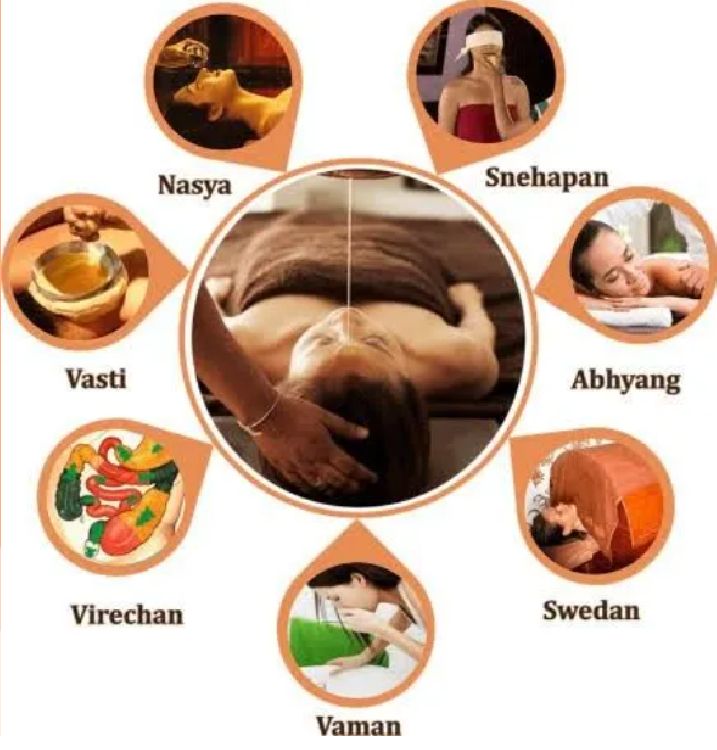
Course Code : M-10

Course Code : M-11

Course Code : M-12

Course Code : M-13

Course Code : M-14

Course Code : M-15

Course Code : M-16

Course Code : M-17
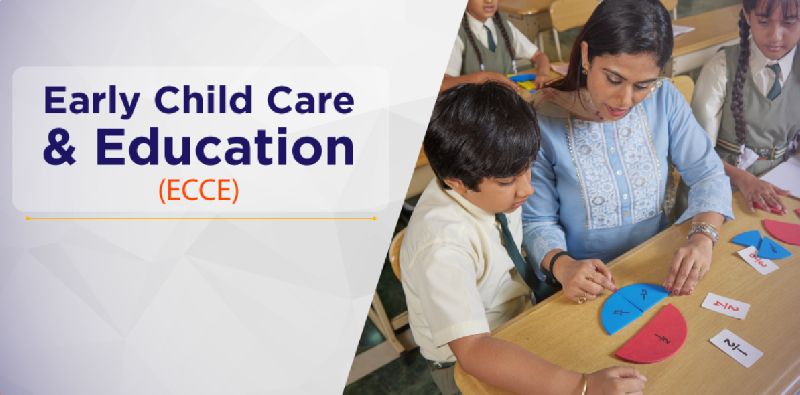
Course Code : M-18

Course Code : M-19

Course Code : M-20
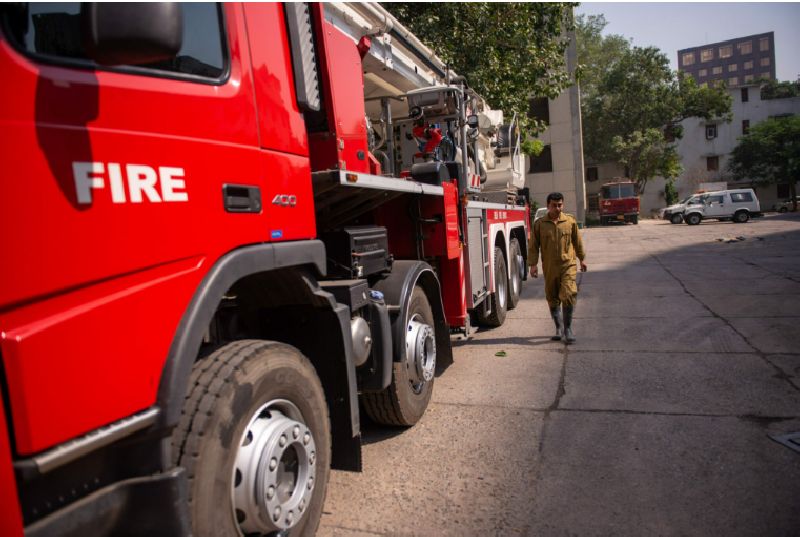
Course Code : M-21
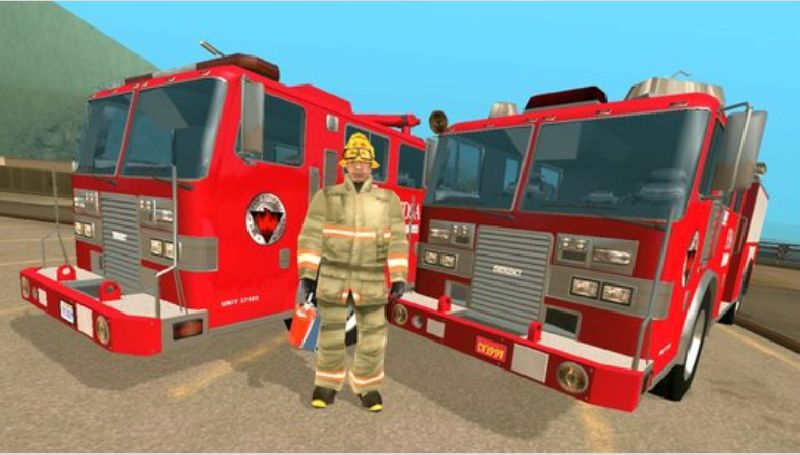
Course Code : M-22

Course Code : M-23

Course Code : M-24

Course Code : M-25

Course Code : M-26

Course Code : M-27

Course Code : M-28

Course Code : M-29
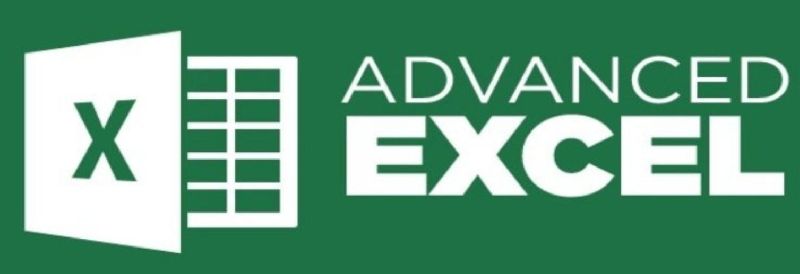
Course Code : M-30
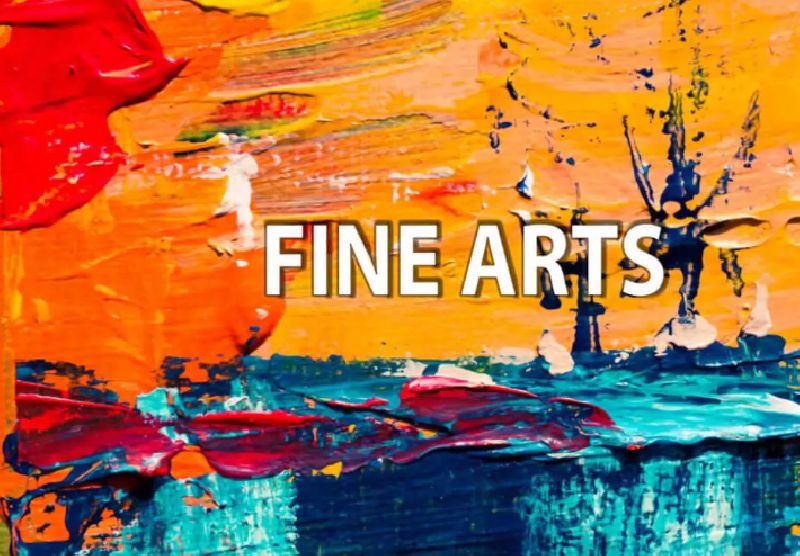
Course Code : M-31

Course Code : M-32

Course Code : M-33

Course Code : M-34

Course Code : M-35

Course Code : M-36

Course Code : M-37
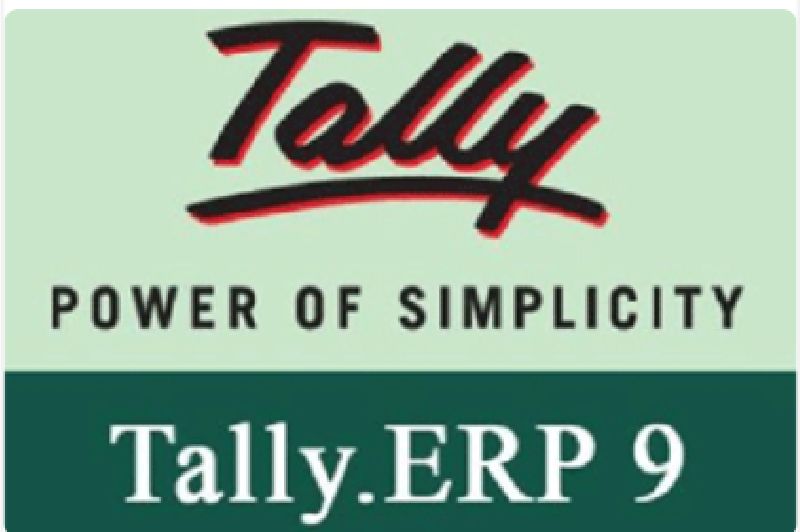
Course Code : M-38
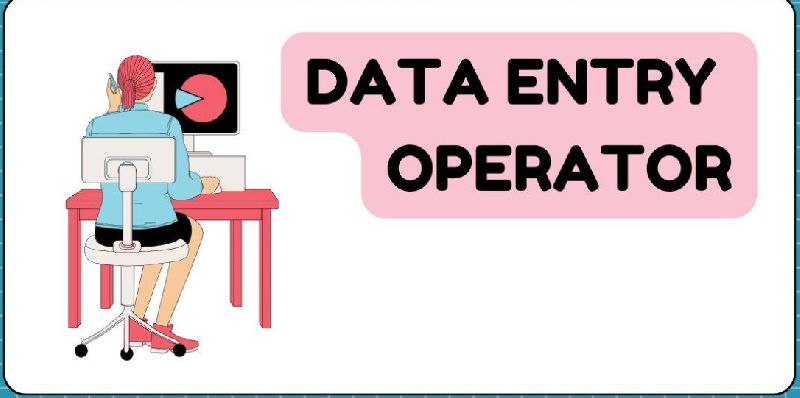
Course Code : M-39

Course Code : M-41

Course Code : M-42
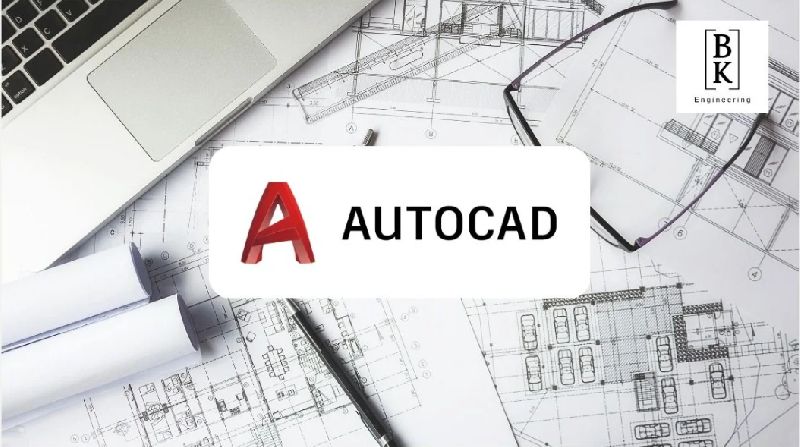
Course Code : M-43
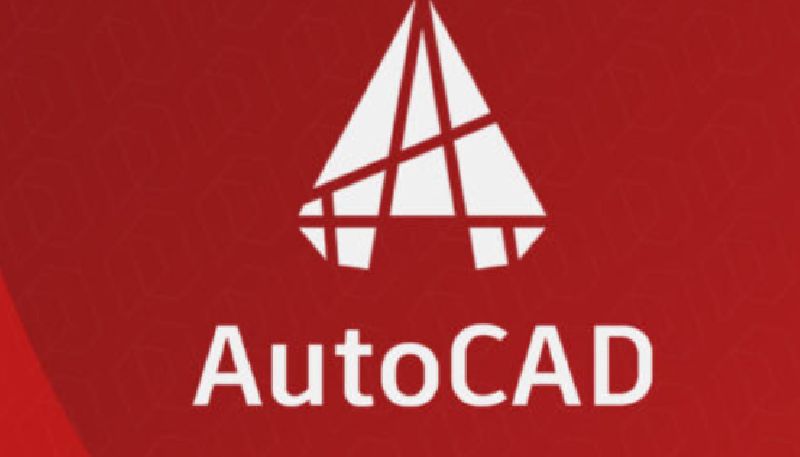
Course Code : M-44
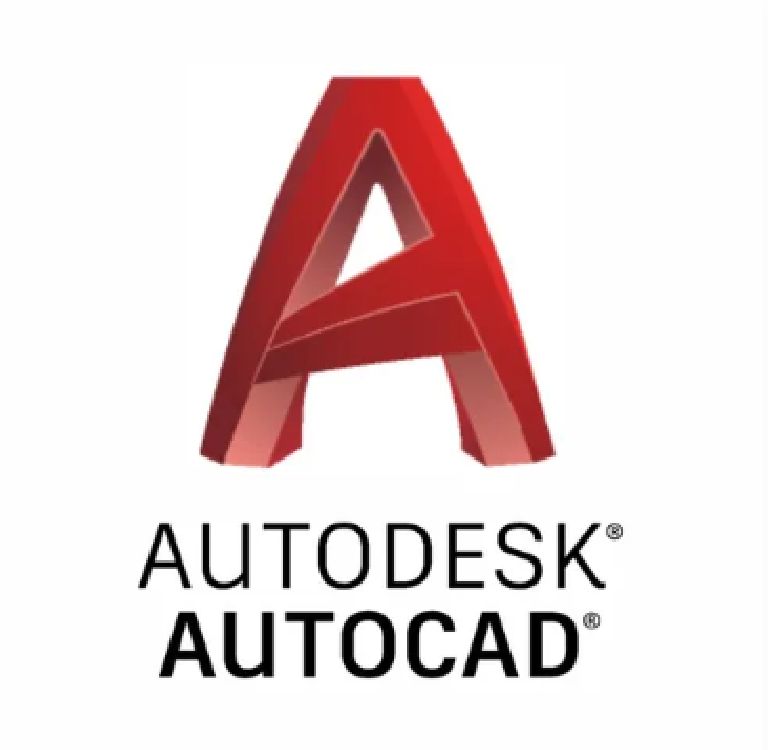
Course Code : M-45

Course Code : M-46

Course Code : M-47

Course Code : M-48

Course Code : M-49

Course Code : M-50

Course Code : M-51

Course Code : M-52

Course Code : M-53
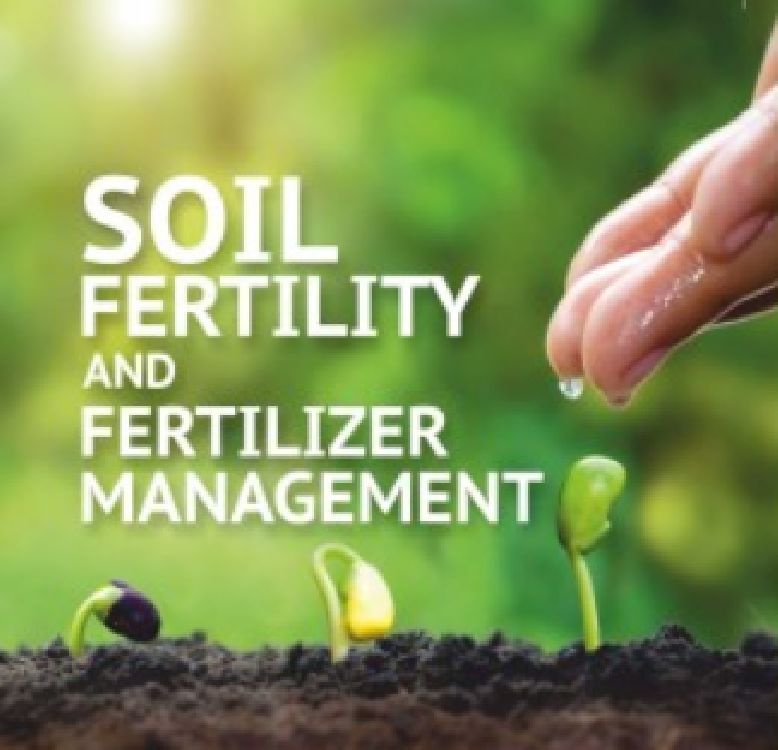
Course Code : M-54

Course Code : M-55

Course Code : M-56

Course Code : M-57

Course Code : M-58

Course Code : M-59

Course Code : M-60

Course Code : M-61
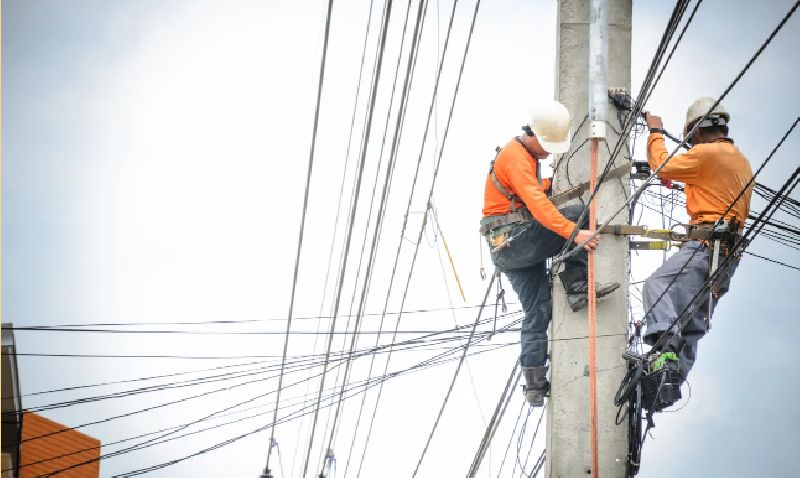
Course Code : M-62

Course Code : M-63

Course Code : M-64

Course Code : M-65

Course Code : M-66

Course Code : M-67
